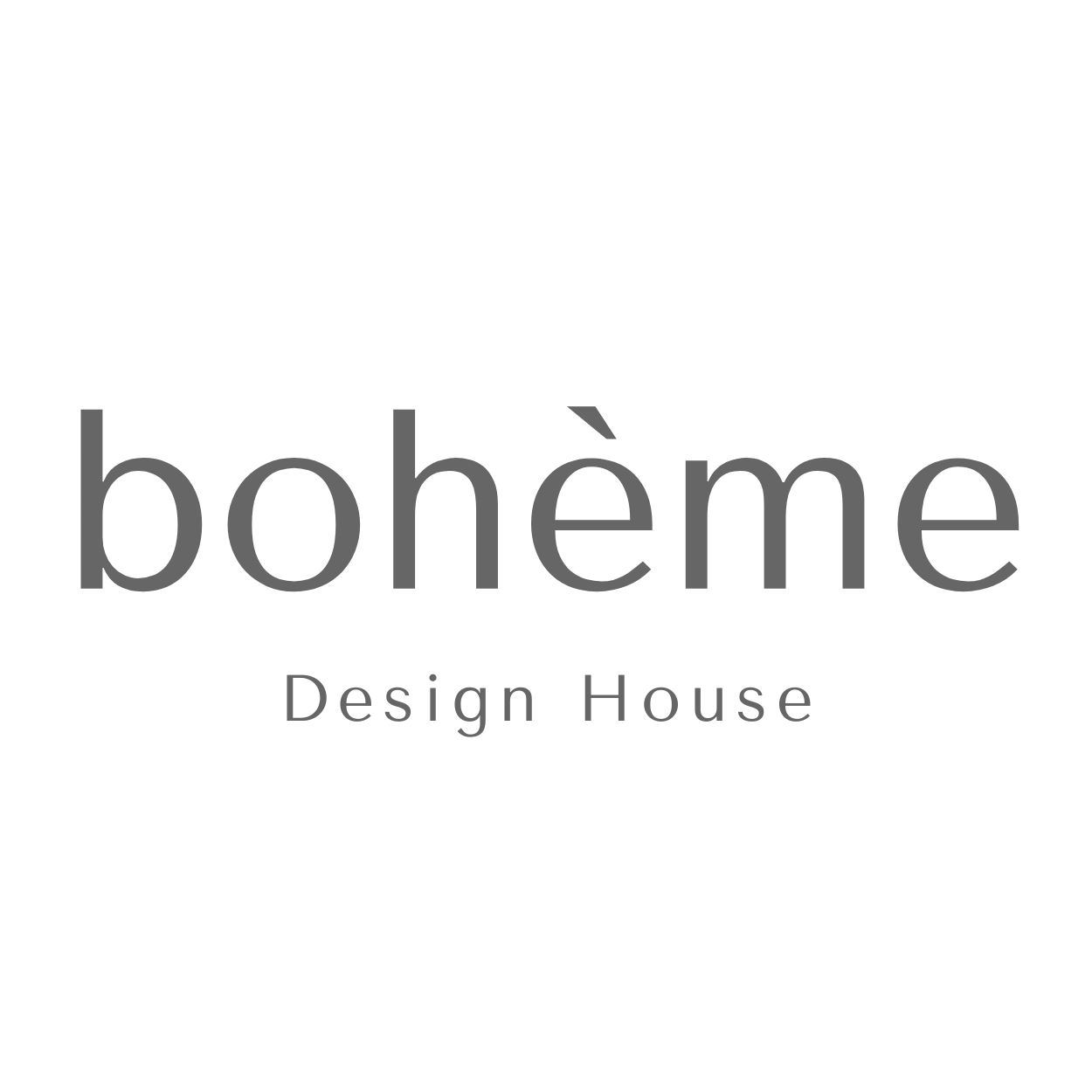Architectural Design for New a Residence
Modern architectural design and renderings for clients building in the Animas Valley.
Architectural design for a modern contemporary home in Animas Valley
Modern design rendering by Charles Newmyer
Floor plans for modern design
Modernizing a Log Cabin with Scandic Influence
A recent remodel project, transforming an outdated log cabin home into a Scandic-inspired contemporary family retreat.
Our White Water Dr. remodel/new build project with Mesa Builders LTD was an incredible experience gutting and transforming the 11,000 square foot log cabin style house with 9 bedrooms, 11 bathrooms, 4 living spaces, spa, exercise room and 2 bars. Each room was created and curated to have its own personal character while relating and communicating to the overall theme of the house for a consistent design throughout.
Creative / Build Team
Interior Design by Bohème Design House
Construction / Project Management: Mesa Builders LTD
Architectural Engineering (deck): Steve Gates Architecture
Kitchen Cabinet Design: Aspen Design Studio
Kitchen Cabinets: Greenfield
Painting: Scott Rising of Rising Painting
Flooring & Tile: The Gallery
Countertops: 2180
Appliances: SW Appliance (Sub Zero Wolf)
Bath furnishings & hardware: Kohler / Ferguson Durango
Lighting: Rejuvenation / CB2 / Pottery Barn
Vanities: Custom / Pottery Barn / Bemma Terra


















